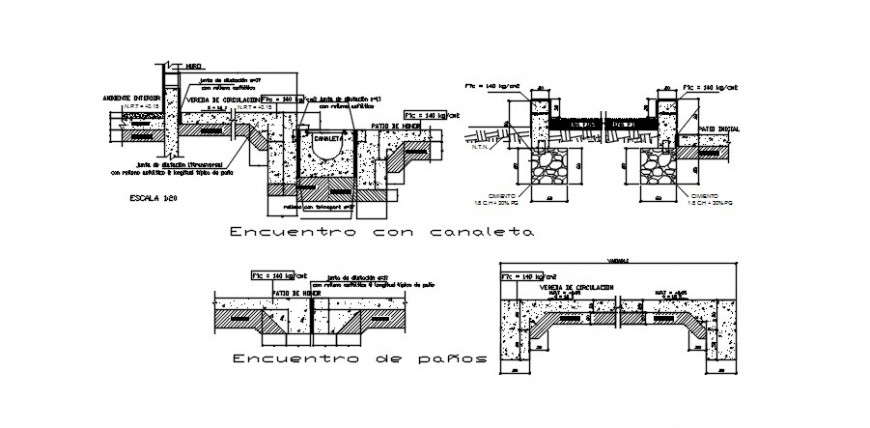2d structural blocks drawings details autocad software file
Description
2d structural drawings details autocad software file that shows concrete masonry detaisl along with a concrete mix of cement and aggregate along with dimension details and other units details also included in drawings

